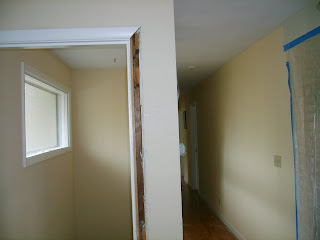…and the house, generally.
Just this last weekend, Nathan said to me, “I’ve realized that I don’t really like how my painting room is so far away from everything else in the house.”
I saw this statement as a golden opportunity to get a little house remodeling done
and get Nathan out of one of his caves. So I offered him a deal: If he will help me do some remodeling in the Nook, we can get him a table for painting and move it in, right next to his computer.
He eyed me suspiciously. “What kind of remodeling? What do you want to do to the Nook?”
With a light tone I explained: “Oh, rip out all of the wood paneling and the cabinetry, then sand down the paneling glue on the walls – or maybe just put in new drywall.”
Nathan didn’t really agree to it, but he also didn’t disagree! For the time, I’m assuming his non-response indicates a willingness to help me with the proposed projects, which I know will do a great deal of good in that space. It’s possible that we could add some insulation in the walls, if we have to take out the drywall. In my dream world, we’d fix the windows while we had the walls ripped out (by replacing both of them and putting in one new window, right in the middle of the room). Heck! We could even take up the carpet and see about leveling that darned floor!
But for the time, we can at least make it less dark and scary in there.
As for other house projects…
Things we are
currently working on:
Building out the spare bedroom closet with shelves, drawers, and multi-height clothing rods. The materials are in the woodshop, I just need to measure, cut, and install!
Demolition continues downstairs. We’ve reached a tricky point in the utility room, where we have to carefully rip things out so as not to accidentally electrocute or drown ourselves. I’ve made a TON of progress under the staircase, where almost everything has been removed. I still need to bash down some drywall and figure out how to get the floor panels out of the closet
Future projects:
I may turn my sights on the downstairs bathroom very soon. Everything needs to be ripped out of it because it’s going to be a mudroom (someday). Right now I need it gutted so we can easily run all the plumbing to the new upstairs bathroom.
I found out yesterday that we
don’t need a permit to replace the front deck because it’s less than 30 inches tall, so it can definitely be replaced before the end of summer. (Hooray!) Nate will take the lead on that, hopefully with Dave helping him. I think they can get it done in just a day or two, so long as the weather is nice.
We got our tax refund, so we’re about to embark on several projects. We’re having a new garage door opener installed on Friday, which means we will no longer have to do the ghetto running-underneath-the-door-to-close-it-because-we-don’t-have-a-remote thing. A new opener also means we won’t accidentally kill someone’s cat or crush any small children.
The whole plumbing system will be replaced, probably by a real professional (not just Nathan and his dad!), and we’ll remodel the upstairs bathroom. I’ve already started clearing out the bathroom so we can take a sledgehammer to the walls.
The last stimulus-funded project on the list is removing the hallway along the staircase and putting in a wood railing. I’m a little worried about how stable it’s going to be, but I trust that Nate will work it out! I know it’s going to be beautiful when it’s finished.
It’s exciting to think what the house will look like six months from now. Better yet, what we will accomplish in the next year! It’s going to be really beautiful, and then we’re going to fill it with babies, babies, babies…




















